

These are the complete plans of North Castle, which are completely made up by me and go with mine and Kirsty's Zelda fanfiction series. The design is loosely based on Hyrule Castle from LttP in shape but extra floors and rooms have been added to take into account the larger size of North Castle in the cartoon series.
I have visted and studied plans of various castles in England to include the type of rooms the home of a Royal Family might contain as well as the rooms we already know about, such as the Triforce Chamber, Zelda's room and the Throne Room.
Please feel free to use them on your own pages, as long as I get a credit by linking back to this site or simply putting my name.
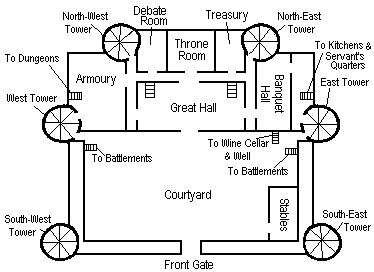
Ground Plan
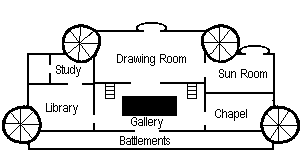
First Floor
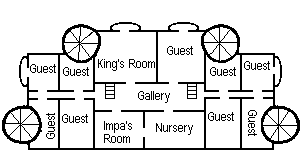
Second Floor
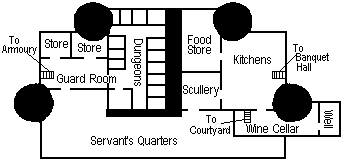
Basement & Dungeons
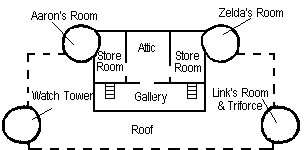
Third Floor
|
|

This is an UNOFFICIAL site and is in no way supported by Nintendo. The Legend of Zelda™, Link, Princess Zelda, Ganon and other related characters belong to Nintendo. The images and information on these pages are purely for entertainment value only
This page was created by Juliet A. Singleton © 1998-2009. All rights reserved.